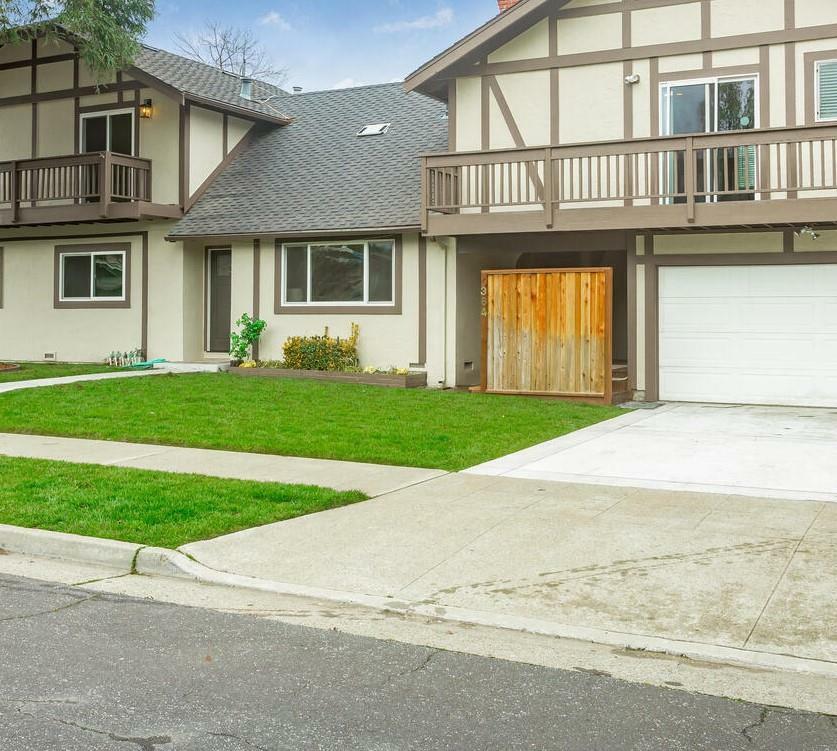


Listing Courtesy of:  MLSlistings Inc. / Cupertino / Joe Carrero - Contact: 408-342-8606
MLSlistings Inc. / Cupertino / Joe Carrero - Contact: 408-342-8606
 MLSlistings Inc. / Cupertino / Joe Carrero - Contact: 408-342-8606
MLSlistings Inc. / Cupertino / Joe Carrero - Contact: 408-342-8606 364 Blackwell Drive Los Gatos, CA 95032
Active (67 Days)
$2,849,000
OPEN HOUSE TIMES
-
OPENSun, Apr 282:00 pm - 4:00 pm
Description
Elegantly Remodeled Los Gatos Home in Family Friendly Neighborhood - 1st Floor Features: 3 Spacious Bedrooms with Custom Wood Doors, Plush Carpet, Recessed Lighting & Ample Closet Spaces. 2 Bathrooms with White Wood Vanities, Quartz Counter Tops, Kohler Double Sinks, Luxurious Tile Work, Upscale Fixtures. Primary Bathroom with Walk-In Shower & Multiple Shower Heads System. Gourmet Kitchen Features: White Cabinetry, Quartz Counter Tops, 6 Burner Stainless-Steel BOSCH Gas Stove / Wall Pot Filler Faucet, Separate BOSCH European Convection Oven, Microwave, Refrigerator & Dishwasher. Abundantly Spacious Living Room with Fireplace, Wood Flooring, Family Room with Ceiling Fans, Vaulted Ceilings, Skylights, & Large Dining Room Great for Gatherings. 2nd Floor Features: Two Living Spaces with Separate Entrances, Great for Home Offices, In-Law Suites, Live-In Nanny or Rentals. One - 2 Bedrooms, 1 Bath Unit with Kitchen. One - Studio, 1 Bath Unit with Remodeled Kitchen. Both have Sliding Doors to Private Decks. Composition Roof, Double Pane Windows, Recessed Lighting, Freshly Painted, Redwood Decks, Bountiful Yard Space Great for Entertaining, Redwood Trees! Excellent Schools: Carlton Elementary, Union Middle, Leigh High! Close to Silicon Valley Companies, Shopping,Downtown Los Gatos,Parks!
MLS #:
ML81954780
ML81954780
Lot Size
6,600 SQFT
6,600 SQFT
Type
Single-Family Home
Single-Family Home
Year Built
1961
1961
Views
Neighborhood, Mountains
Neighborhood, Mountains
School District
471
471
County
Santa Clara County
Santa Clara County
Listed By
Joe Carrero, DRE #01213435, Cupertino, Contact: 408-342-8606
Source
MLSlistings Inc.
Last checked Apr 27 2024 at 11:42 PM GMT+0000
MLSlistings Inc.
Last checked Apr 27 2024 at 11:42 PM GMT+0000
Bathroom Details
- Full Bathrooms: 4
Interior Features
- In Garage
- Electricity Hookup (220V)
Kitchen
- Skylight
- Refrigerator
- Gas
- Oven Range - Built-In
- Oven - Double
- Oven - Built-In
- Microwave
- Hood Over Range
- Garbage Disposal
- Exhaust Fan
- Dishwasher
- Countertop - Quartz
- 220 Volt Outlet
Lot Information
- Grade - Level
Property Features
- Fireplace: Wood Burning
- Fireplace: Living Room
- Foundation: Concrete Perimeter and Slab
Heating and Cooling
- Central Forced Air - Gas
- Multi-Zone
- Central Ac
Exterior Features
- Roof: Composition
Utility Information
- Utilities: Water - Public, Public Utilities
- Sewer: Sewer Connected
School Information
- Elementary School: Carlton Elementary
- Middle School: Union Middle
- High School: Leigh High
Garage
- Attached Garage
Stories
- 2
Living Area
- 3,166 sqft
Additional Listing Info
- Buyer Brokerage Commission: 2.00
Location
Listing Price History
Date
Event
Price
% Change
$ (+/-)
Apr 02, 2024
Price Changed
$2,849,000
-11%
-349,880
Feb 20, 2024
Original Price
$3,198,880
-
-
Estimated Monthly Mortgage Payment
*Based on Fixed Interest Rate withe a 30 year term, principal and interest only
Listing price
Down payment
%
Interest rate
%Mortgage calculator estimates are provided by Intero Real Estate and are intended for information use only. Your payments may be higher or lower and all loans are subject to credit approval.
Disclaimer: The data relating to real estate for sale on this website comes in part from the Broker Listing Exchange program of the MLSListings Inc.TM MLS system. Real estate listings held by brokerage firms other than the broker who owns this website are marked with the Internet Data Exchange icon and detailed information about them includes the names of the listing brokers and listing agents. Listing data updated every 30 minutes.
Properties with the icon(s) are courtesy of the MLSListings Inc.
icon(s) are courtesy of the MLSListings Inc.
Listing Data Copyright 2024 MLSListings Inc. All rights reserved. Information Deemed Reliable But Not Guaranteed.
Properties with the
 icon(s) are courtesy of the MLSListings Inc.
icon(s) are courtesy of the MLSListings Inc. Listing Data Copyright 2024 MLSListings Inc. All rights reserved. Information Deemed Reliable But Not Guaranteed.


